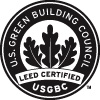725 Twelfth



0 / 0
Prev
Next
About 725 Twelfth
Designed by David Childs of Skidmore, Owings & Merrill, 725 Twelfth projects the classical strength of Washington's monumental stone buildings. At street level, an extensively landscaped plaza features a series of welded bronze sculptures by acclaimed artist Richard Hunt. The building's impressive two-story lobby reinforces Washington's character with a central rotunda, Italian marble floors and walls of mahogany and bird's eye maple.
The project's typical floor plan contains approximately 25,000 rentable square feet in a highly efficient, rectangular design providing a high ratio of windowed perimeter to interior area.
Address
- 700 Eleventh Street N.W., Suite 110, Washington, DC
Location
- Located four blocks East of the White House
Architect
- Skidmore, Owings & Merrill
Building Details
- 302,166 square feet
- 12 floors
Website
Contact Info
- Jennifer Dansie, Property Manager 202-393-7001
Major Tenants
- Williams & Connolly
Sustainability
- ENERGY STAR 2000
- LEED Registered


