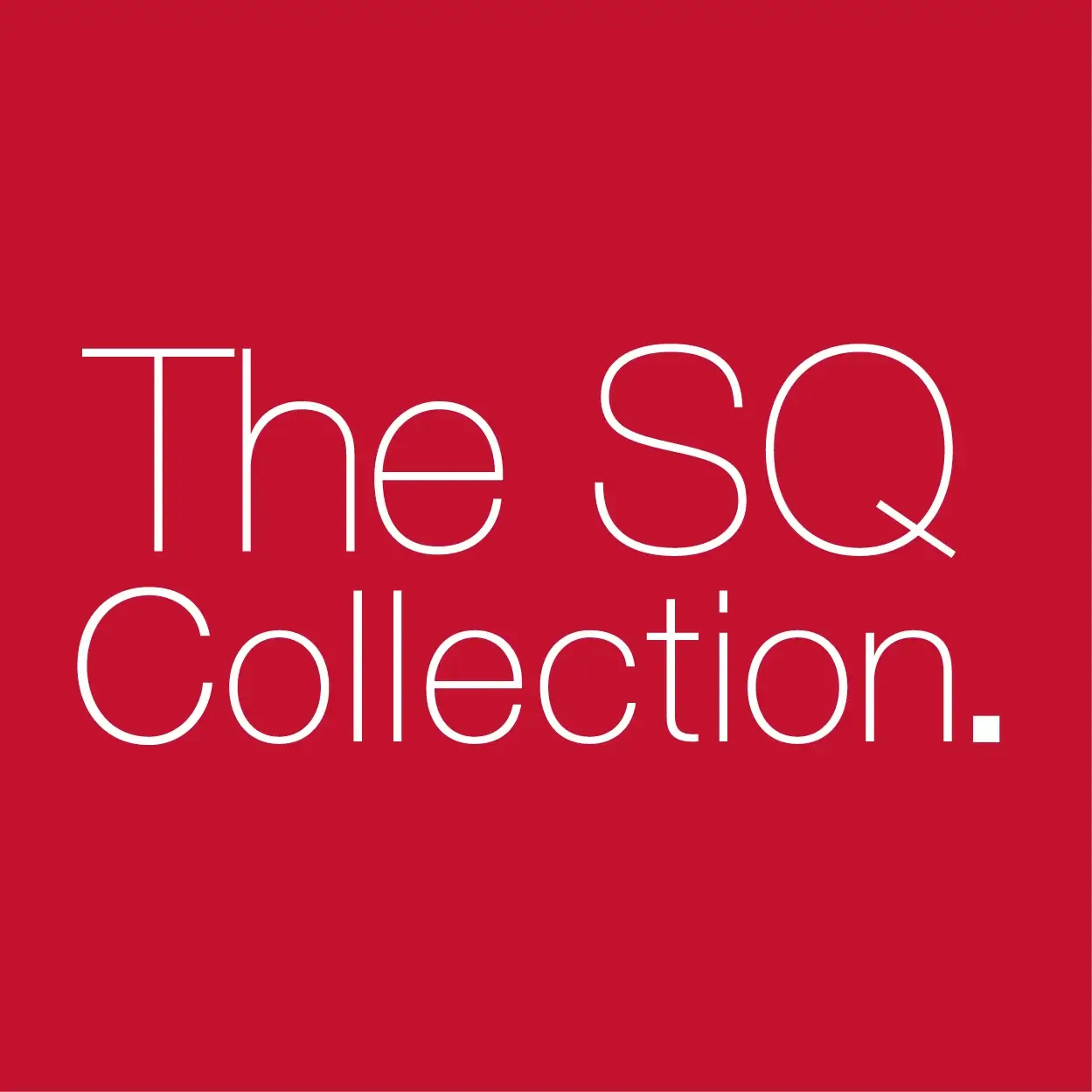Salesforce Tower Chicago, the final phase of the Wolf Point master plan by Pelli Clarke & Partners, is one of the last riverfront developments in downtown Chicago. Developed by Hines in partnership with Joseph P. Kennedy Enterprises, the tower exemplifies Hines’ global best practices, creating Chicago's most advanced office building.
Rising 60 stories, Salesforce Tower stands at the confluence of the Chicago River’s North, South, and Main branches, surrounded by vibrant neighborhoods and excellent transit connections.
With 24,000 rentable square feet per floor, the tower offers efficient tenant layouts. Key amenities include a fitness center, wellness rooms, a versatile conference center, and lounges with riverfront balconies. In 2025, Lettuce Entertain You Enterprises will introduce new dining options in the lobby and riverwalk spaces.
Hines enhances the tenant experience through its Here by Hines app, offering fitness classes, food trucks, facials, and work order requests, blending digital convenience with the building’s premium environment.
Salesforce Tower Chicago is proud to be a member of The SQ Collection, providing tenants with exclusive access to a worldwide network of offices, coworking spaces, outdoor terrace event spaces and top-notch amenities across the esteemed Hines portfolio. Our tenants can enjoy hospitality-inspired environments that foster creativity, collaboration, and productivity in cutting-edge buildings located in some of the world's most vibrant cities. This represents just one of the many advantages associated with this community.








