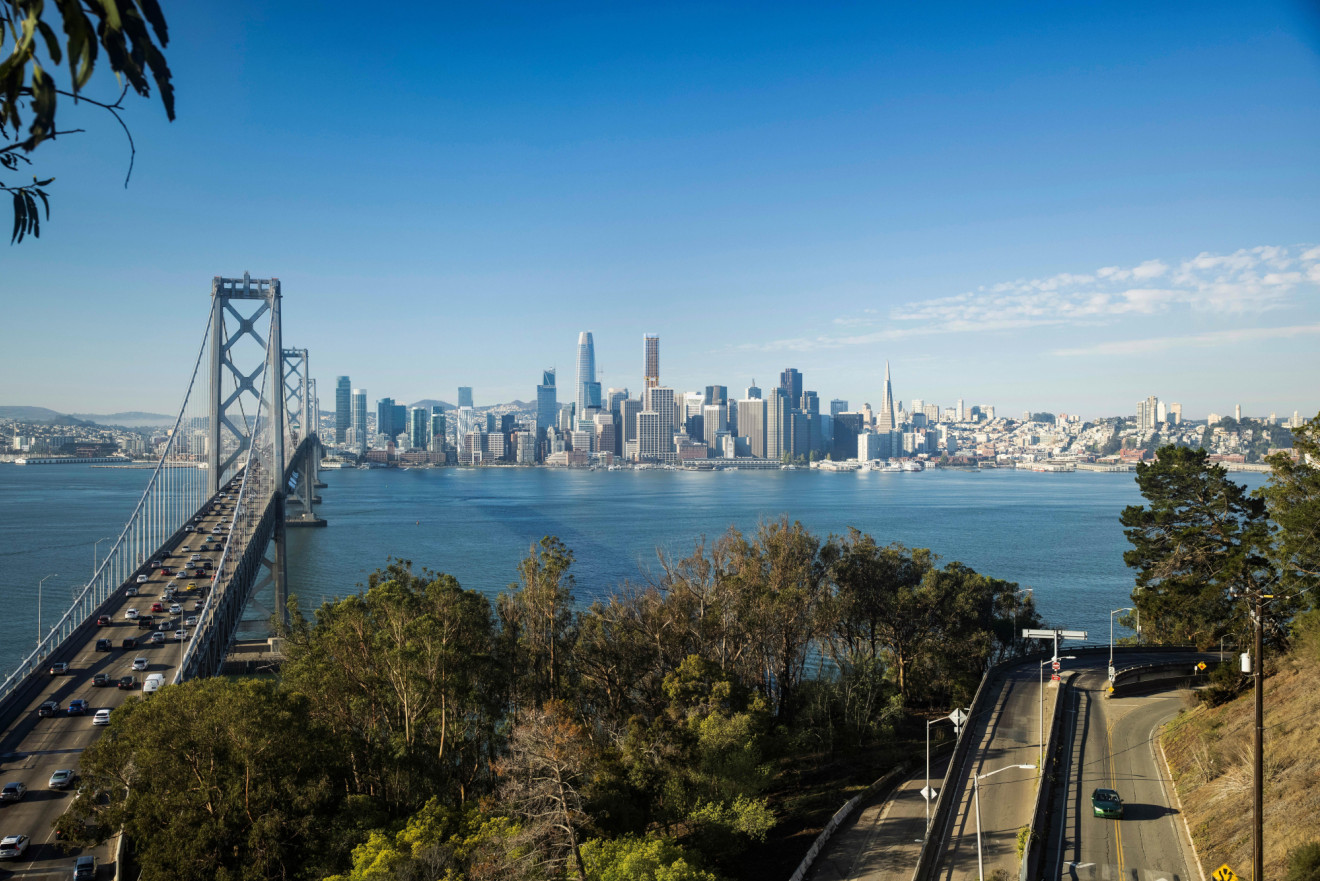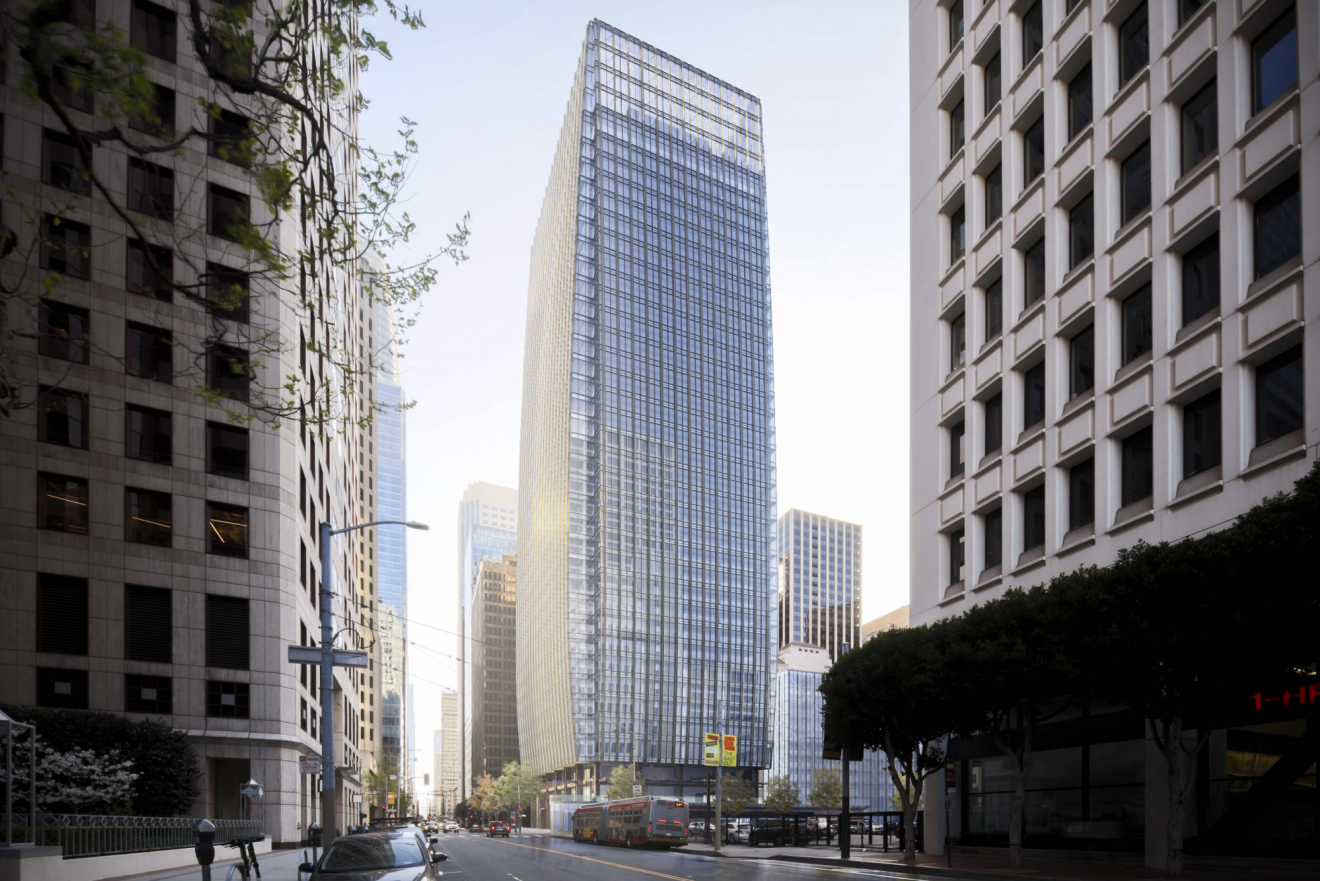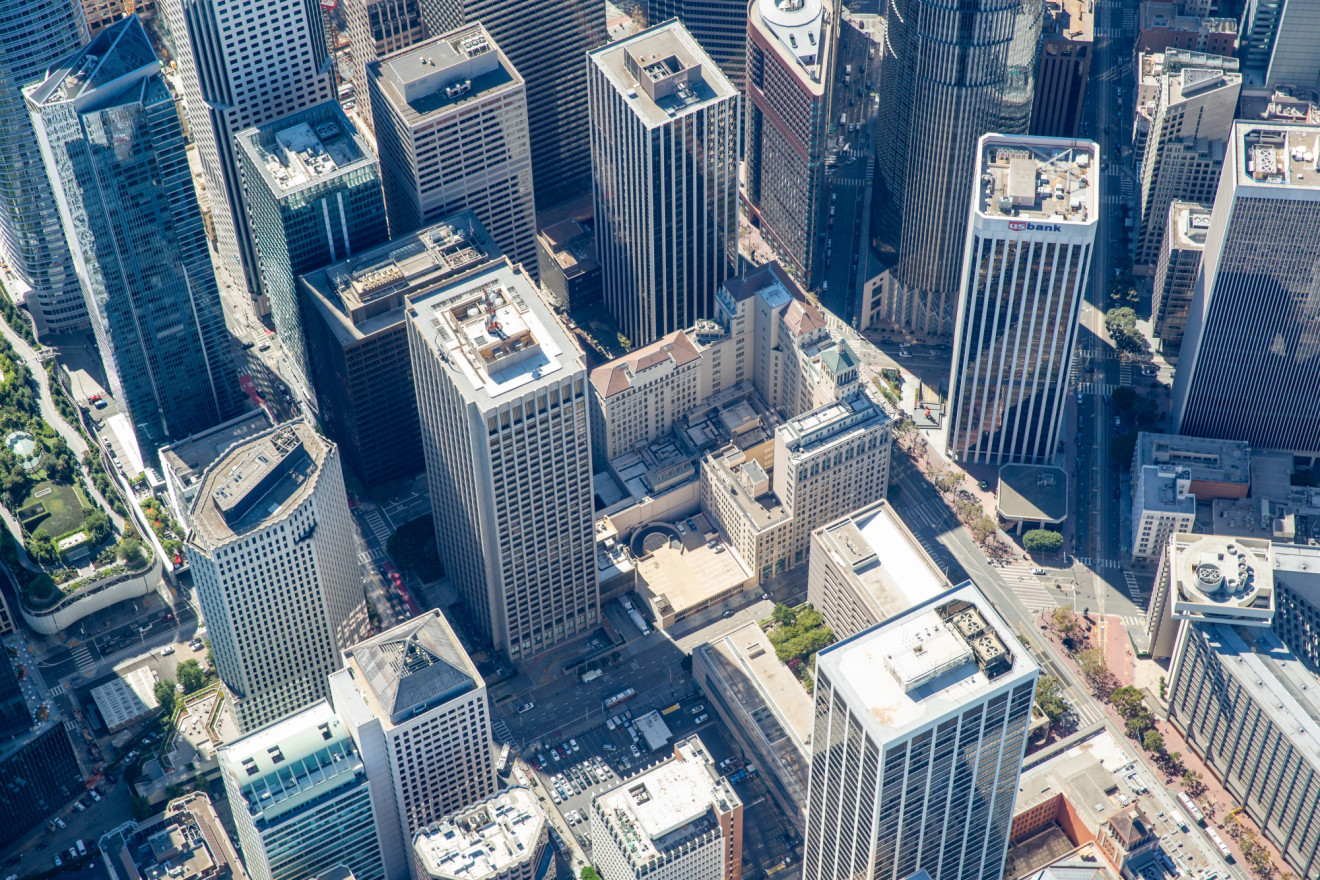(SAN FRANCISCO) – Hines, the international real estate firm, today revealed preliminary details for the four development components coming to the PG&E site, encompassing a full city block in downtown San Francisco between Market and Mission Street. 50 Main, the planned multifamily component, joins the previously announced 200 Mission office tower redevelopment, historic complex renovation and new 1.25-acre park to complete Hines’ vision for the entire block. 50 Main will consist of approximately 800 apartments – including 20.5% affordable apartments. Upon completion, the combined projects will reimagine and breathe new life into an irreplaceable, transit-oriented location that spans an entire city block.
Rising 85 stories and standing at 1,066 feet tall, the multifamily tower will offer a variety of studio, one- and two-bedroom floorplans for rent at both market and affordable rates. Residents will experience a connection to nature with excellent access to light and air, a host of shared amenities, and direct access to the new park at the ground floor level while enjoying immediate access to multiple city transit services. 50 Main will set a new standard for urban, transit-oriented living at the heart of San Francisco’s Financial District.
“We are excited to be on the front lines of cutting-edge innovation in the built environment,” said Paul Paradis, senior managing director at Hines. “Our hope and vision with this project is that it serves as a symbol of vitality for the city and represents what is in store for the future of San Francisco’s office and housing markets.”
Foster + Partners, an international studio for architecture, planning and design based in London, serves as the master-plan architect and the design architect for 50 Main.
Norman Foster, Founder and Executive Chairman, Foster + Partners commented: “50 Main is part of the reimagining of an entire city block, providing a hub of community within the East Cut district’s ongoing transformation into a welcoming, vibrant mixed-use neighborhood in the heart of San Francisco. A beacon of sustainable design with a redwood forest at its base, the residential tower seeks to blend with the undulating skyline of the city, while offering a unique vision that is expressive of its time, complementary to its historic context, and looks firmly toward the future.”
This newly announced multifamily tower accompanies Hines’ plans to deliver two next-generation office projects totaling approximately 1.6 million square feet on the same block. The first of the two office projects will consist of the restoration and renovation of the 600,000-square-foot historical office complex currently on the site that dates back to the early 1900s. To respect the building’s history and architectural integrity, Hines will retain the historic building facade and original lobbies while upgrading the building’s systems and technological capabilities to achieve the modern functionality and sustainability of a 21st-century Class-A office building.
The second office project, 77 Beale, to be renamed 200 Mission, is an existing 1,000,000-square-foot, 34-story tower which will be repositioned into a premier office tower oriented toward Mission Street. Hines will completely transform the building into a state-of-the-art tower designed to meet the needs of a range of occupiers seeking to entice the next generation of workforce talent.
Once complete, 200 Mission will provide a high-performance office environment, able to satisfy the needs and expectations of today’s tenants. The improvements to the structural systems will provide a more durable and resilient building, minimizing the likelihood of damage or injury during a seismic event, and providing a safer environment for both tenants and neighbors. 200 Mission will incorporate ambitious sustainability standards, including seeking LEED Platinum certification as well as integration of increased air-filtration and touchless building entry to address the challenges of a post-covid work environment. Modern high-performance MEP systems, glass technology and façade-integrated solar panels, will dramatically improve the efficiency of the building, and reduce its carbon footprint. Increased access to natural light, views, fresh air, and flexible interior and exterior work areas will benefit the health, quality of life and efficiency of future tenants.
Led by Pickard Chilton, the future-facing design will feature a glistening crystalline skin that will be an iconic moment in the city’s skyline and a welcoming beacon within the heart of the city. At the top of the tower, tenants will be able to enjoy a ‘Sky Garden’ with mature trees and open green space. The ‘Sky Garden’ will provide a space for tenants to work, gather and reflect.
Jon Pickard, Principal of Pickard Chilton, commented: “Pickard Chilton is proud to collaborate with Hines in revitalizing and enriching downtown San Francisco. Our vision unites live-work-play in a highly sustainable, high-performance urban campus. The dramatic transformation of the public realm will serve the city for the next century.”
As part of this whole development, Hines will incorporate 1.25 acres of new, publicly accessible green space for tenants, residents and locals to enjoy. The City Park will be a place where nature and urban life come together in a unique way that will captivate people and enhance public life.
Peter Walker, Principal of PWP Landscape Architecture, commented: “The Sequoia Court will provide a unique kind of space for San Francisco. Not quite a park or square—it will be a court of activities at street level, planted in redwoods, surrounded by urban social activities, 24/7. A soft, quiet beautiful place providing sophisticated public services with special amenities and lighting to the offices and residences.”
Hines will work closely with all interested parties through the entitlement process of this development. Construction for the entire project will begin in 2023.
About Hines
Hines is a privately owned global real estate investment firm founded in 1957 with a presence in 255 cities in 27 countries. Hines oversees investment assets under management totaling approximately $83.6 billion¹. In addition, Hines provides third-party property-level services to more than 367 properties totaling 138.3 million square feet. Historically, Hines has developed, redeveloped or acquired approximately 1,486 properties, totaling over 492 million square feet. The firm currently has more than 171 developments underway around the world. With extensive experience in investments across the risk spectrum and all property types, and a foundational commitment to ESG, Hines is one of the largest and most-respected real estate organizations in the world. Visit www.hines.com for more information. ¹Includes both the global Hines organization as well as RIA AUM as of June 30, 2021.
About Pickard Chilton
Headquartered in New Haven, Conn., Pickard Chilton is an international architectural practice noted for its expertise in the design of large, complex, and often high-profile buildings including corporate headquarters, high-rise commercial office and multi-family towers, hotels, and academic and life science facilities. The firm’s layered perspective informs all of its work, presenting clients with a sophisticated, knowledge-based approach that emphasizes design vision, placemaking, integrity, a focus on client objectives, and exceptional service. Please visit www.pickardchilton.com for more information.
About Foster + Partners
Foster + Partners is a global studio for sustainable architecture, urbanism, engineering and design, founded by Norman Foster in 1967. With offices across the world, the practice works as a single entity that is both ethnically and culturally diverse, with people central to all their endeavours. Please visit www.fosterandpartners.com for more information.
About PWP Landscape Architecture
For 35 years PWP Landscape Architecture has developed a tradition of design practice that responds to and influences its environment, designing and constructing memorable places that become identified with their communities. We have been fortunate to deliver projects in some of the world’s most politically and physically complex environments, fortifying us to advocate for design that performs and respects the land and the cultures where we work.



