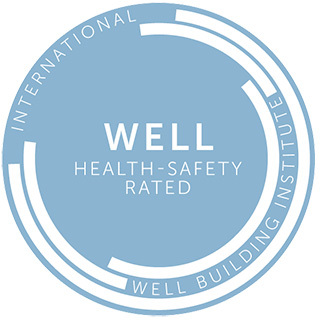Located in downtown Toronto, CIBC SQUARE is a 3 million-square-foot two-tower development that is the new international standard of community, providing an elevated environment for all to thrive through work, wellness, and sustainability. Developed and jointly managed by Ivanhoe Cambridge and Hines, with a design by world-class architects Wilkinson Eyre and Adamson Associates, CIBC SQUARE offers unprecedented visibility in downtown Toronto located adjacent to Union Station, Canada’s busiest transportation hub. The first tower, 81 Bay opened in 2021 and the second tower, 141 Bay is under construction with an expected completion date of summer 2025.
CIBC SQUARE is designed to bring people together and offer exceptional, forward-thinking features and amenities. The transformative development is comprised of state-of-the-art offices, collaborative spaces, and a variety of Toronto’s best food and beverage offerings across two highly innovative office towers.
Among CIBC SQUARE’s most distinctive features will be its one-acre elevated park that will span over the rail corridor and link the towers fourth floors above street level, the first of its kind in Canada. Other amenities include direct links to all Toronto transit channels, a conference center, a first-class fitness facility, bicycle storage, Food Hall, and a white-tablecloth dining option.
Designed to reflect a new international standard of office buildings, CIBC SQUARE is founded on architectural, structural and building systems excellence. Along with the finest technology, wellness, and sustainability features, CIBC SQUARE is certified Platinum status for LEED®, WIRED & WELL Building Standards™.
For more information or media inquiries please visit CIBC Square
Images 2-5 credit: ©James Brittain









