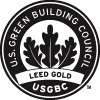Tripark Las Rozas



0 / 0
Prev
Next
About Tripark Las Rozas
Address
- Jacinto Benavente Street no 2, Las Rozas, Spain
Location
- Located with the Las Rozas Business Park
Architect
- Allende Arquitectos
Building Details
- 351,873 square feet
Website
Major Tenants
- Hertz
Sustainability
- LEED Gold 2010

